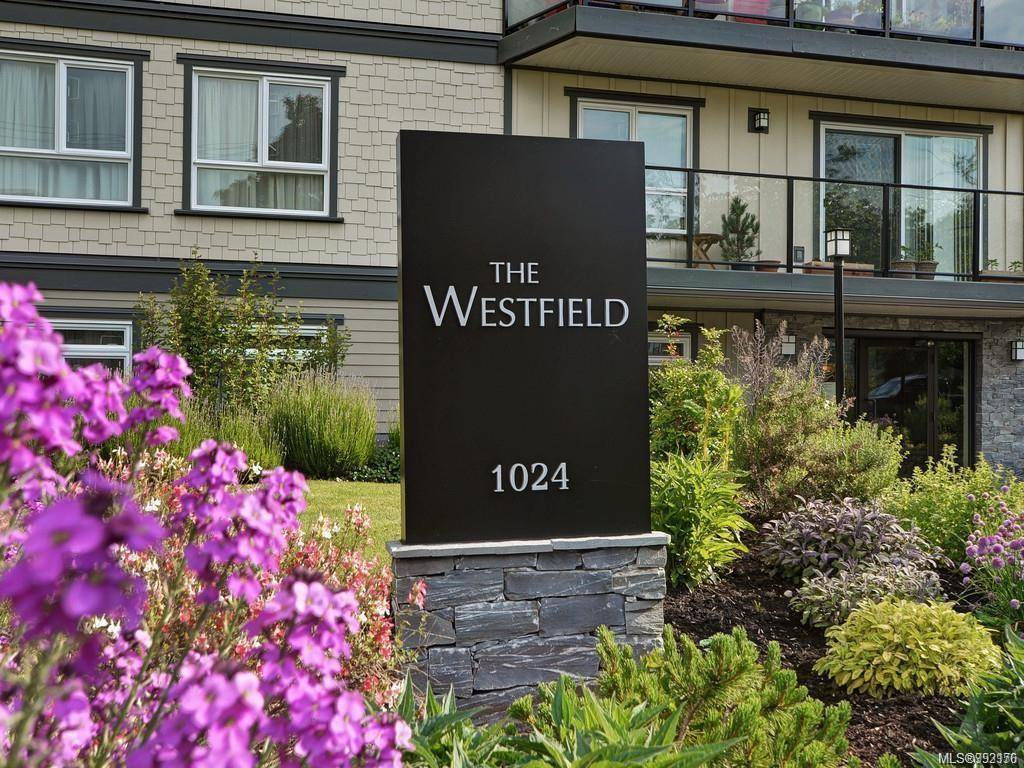$475,000
$510,000
6.9%For more information regarding the value of a property, please contact us for a free consultation.
1024 FAIRFIELD Rd #207 Victoria, BC V8V 3A5
2 Beds
1 Bath
936 SqFt
Key Details
Sold Price $475,000
Property Type Condo
Sub Type Condo Apartment
Listing Status Sold
Purchase Type For Sale
Square Footage 936 sqft
Price per Sqft $507
Subdivision The Westfield
MLS Listing ID 992176
Sold Date 05/02/25
Style Condo
Bedrooms 2
HOA Fees $572/mo
Rental Info Some Rentals
Year Built 1976
Annual Tax Amount $2,316
Tax Year 2024
Lot Size 871 Sqft
Acres 0.02
Property Sub-Type Condo Apartment
Property Description
EXCEPTIONAL WALKABILITY in Victoria! Located near Cook Street Village, one of Victoria's most vibrant communities with an abundance of restaurants, shops & cafes all within your NEIGHBOURHOOD. Famous nearby highlights also include the Empress Hotel, the Victoria Inner Harbour, Beacon Hill Park and Dallas Road waterfront, all less than 6 blocks away! This nicely updated 936 sq.ft. 2 bed, 1 bath condo, at The Westfield, features beautiful engineered HARDWOOD FLOORS, Spacious primary bedroom with a walk-in closet, sizable second bedroom & 4-piece bathroom. BRIGHT living room opens to a 18'x6' BALCONY (quiet side of the building). Secure underground parking space & separate storage. RENTABLE (6 month minimum) & no age restrictions in this well-run (Firm Management), very well-maintained complex. Top-notch location and a fantastic investment opportunity in the Victoria marketplace!
Location
Province BC
County Capital Regional District
Area Vi Fairfield West
Direction North
Rooms
Main Level Bedrooms 2
Kitchen 1
Interior
Interior Features Dining/Living Combo, Storage
Heating Baseboard, Electric
Cooling None
Flooring Carpet, Hardwood
Appliance Dishwasher, Freezer, Microwave, Oven/Range Electric, Refrigerator
Laundry Common Area
Exterior
Exterior Feature Balcony
Parking Features Underground
Roof Type Tar/Gravel
Handicap Access No Step Entrance, Wheelchair Friendly
Total Parking Spaces 1
Building
Lot Description Central Location, Easy Access, Family-Oriented Neighbourhood, Irrigation Sprinkler(s), Landscaped, Level, Rectangular Lot, Shopping Nearby, Sidewalk
Building Description Insulation: Ceiling,Insulation: Walls,Stucco, Condo
Faces North
Story 4
Foundation Poured Concrete
Sewer Sewer To Lot
Water Municipal
Structure Type Insulation: Ceiling,Insulation: Walls,Stucco
Others
HOA Fee Include Garbage Removal,Insurance,Maintenance Grounds,Property Management,Water
Tax ID 000-669-784
Ownership Freehold/Strata
Pets Allowed Aquariums, Birds, Cats
Read Less
Want to know what your home might be worth? Contact us for a FREE valuation!

Our team is ready to help you sell your home for the highest possible price ASAP
Bought with Clover Residential Ltd.
GET MORE INFORMATION





