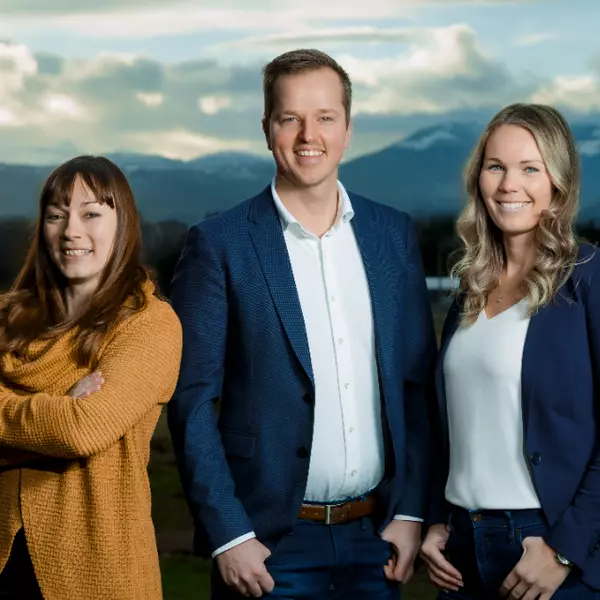$3,100,000
$3,300,000
6.1%For more information regarding the value of a property, please contact us for a free consultation.
2933 Dolphin Dr Nanoose Bay, BC V9P 9J4
3 Beds
4 Baths
4,627 SqFt
Key Details
Sold Price $3,100,000
Property Type Single Family Home
Sub Type Single Family Detached
Listing Status Sold
Purchase Type For Sale
Square Footage 4,627 sqft
Price per Sqft $669
MLS Listing ID 971002
Sold Date 04/29/25
Style Main Level Entry with Lower/Upper Lvl(s)
Bedrooms 3
Rental Info Unrestricted
Year Built 2007
Annual Tax Amount $13,581
Tax Year 2024
Lot Size 0.370 Acres
Acres 0.37
Property Sub-Type Single Family Detached
Property Description
Beautiful Custom Waterfront Home in Nanoose Bay. With private beach access this oceanfront
home is Hamptons inspired with design features drawn from the serene natural environment of
Nanoose Bay. Vaulted and beamed ceilings in the great room, custom walnut cabinetry and
careful use of glass and travertine all combine to seamlessly merge interior and exterior. Main
floor Primary bedroom and private den, upper loft/extra guest room and a full walkout lower
level with luxurious guest accommodations, family room and generous storage create a
wonderful vacation destination for the whole family. All located in the natural and tranquil
surroundings of Vancouver Island, minutes to local farm to table restaurants and organic farms
with diverse outdoor opportunities including kayaking, boating from 2 local Marinas, golfing at
Fairwinds, or hiking and biking numerous local trails. Clean Air, pristine Ocean and still only
minutes to all amenities. Living Your Dream is within reach.
Location
Province BC
County Nanaimo Regional District
Area Pq Nanoose
Zoning RS1
Direction West
Rooms
Basement Walk-Out Access
Main Level Bedrooms 1
Kitchen 1
Interior
Interior Features Closet Organizer, Dining/Living Combo, Vaulted Ceiling(s)
Heating Heat Pump
Cooling Air Conditioning
Flooring Mixed
Fireplaces Number 3
Fireplaces Type Propane
Equipment Electric Garage Door Opener, Security System
Fireplace 1
Appliance Dishwasher, Dryer, Freezer, Oven Built-In, Oven/Range Gas, Refrigerator, Washer
Laundry In House
Exterior
Exterior Feature Balcony/Deck, Balcony/Patio, Garden, Low Maintenance Yard, Security System, Sprinkler System
Parking Features Garage Double
Garage Spaces 2.0
Utilities Available Cable To Lot, Compost, Electricity To Lot, Garbage, Recycling
Waterfront Description Ocean
View Y/N 1
View Mountain(s), Ocean
Roof Type Fibreglass Shingle
Handicap Access Ground Level Main Floor, Primary Bedroom on Main
Total Parking Spaces 2
Building
Lot Description Marina Nearby, Near Golf Course, Private, Quiet Area, Recreation Nearby, Walk on Waterfront
Building Description Cement Fibre,Frame Wood,Insulation All,Stone, Main Level Entry with Lower/Upper Lvl(s)
Faces West
Foundation Poured Concrete
Sewer Septic System
Water Regional/Improvement District
Structure Type Cement Fibre,Frame Wood,Insulation All,Stone
Others
Tax ID 027-571-629
Ownership Freehold
Pets Allowed Aquariums, Birds, Caged Mammals, Cats, Dogs
Read Less
Want to know what your home might be worth? Contact us for a FREE valuation!

Our team is ready to help you sell your home for the highest possible price ASAP
Bought with Royal LePage Parksville-Qualicum Beach Realty (PK)
GET MORE INFORMATION





