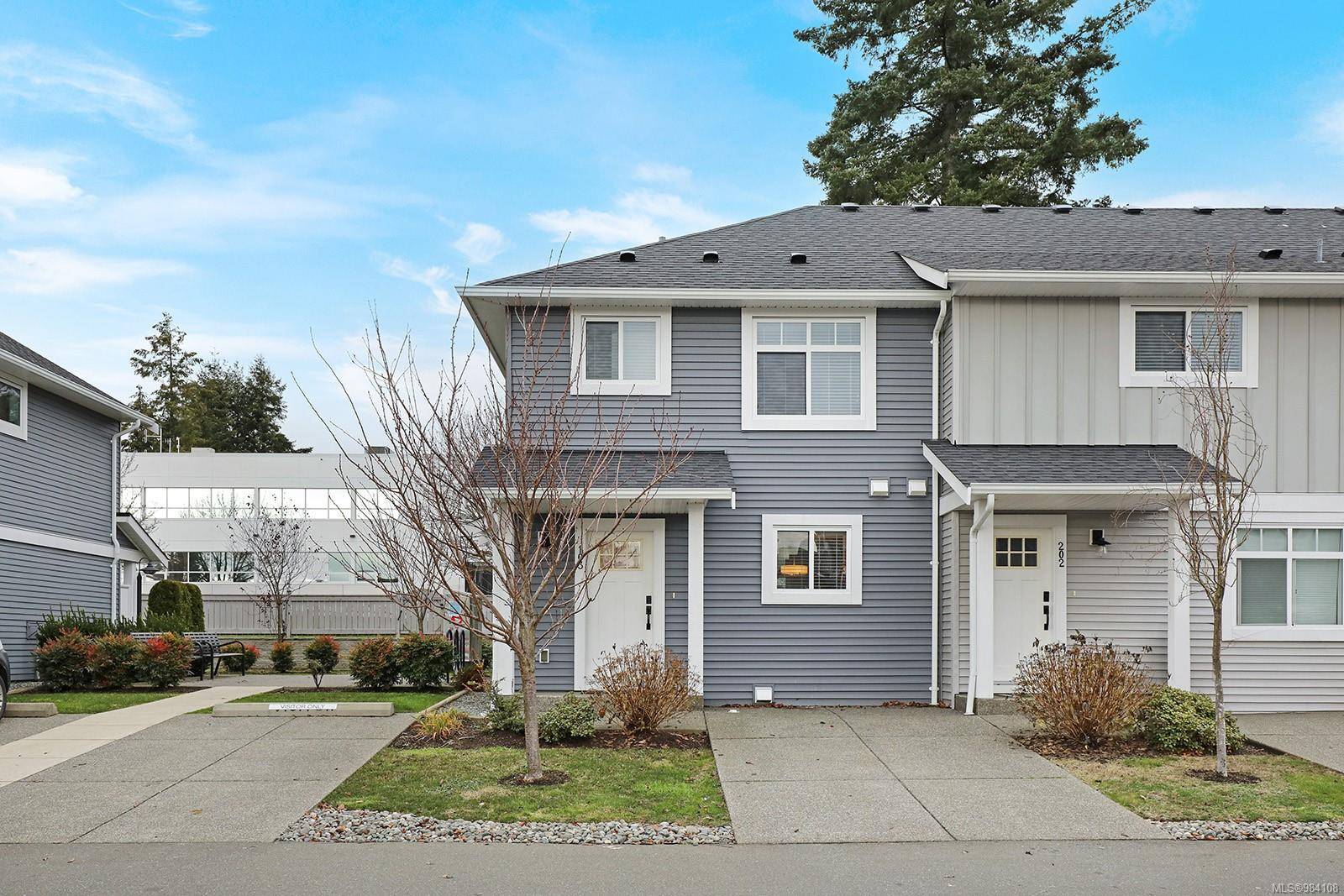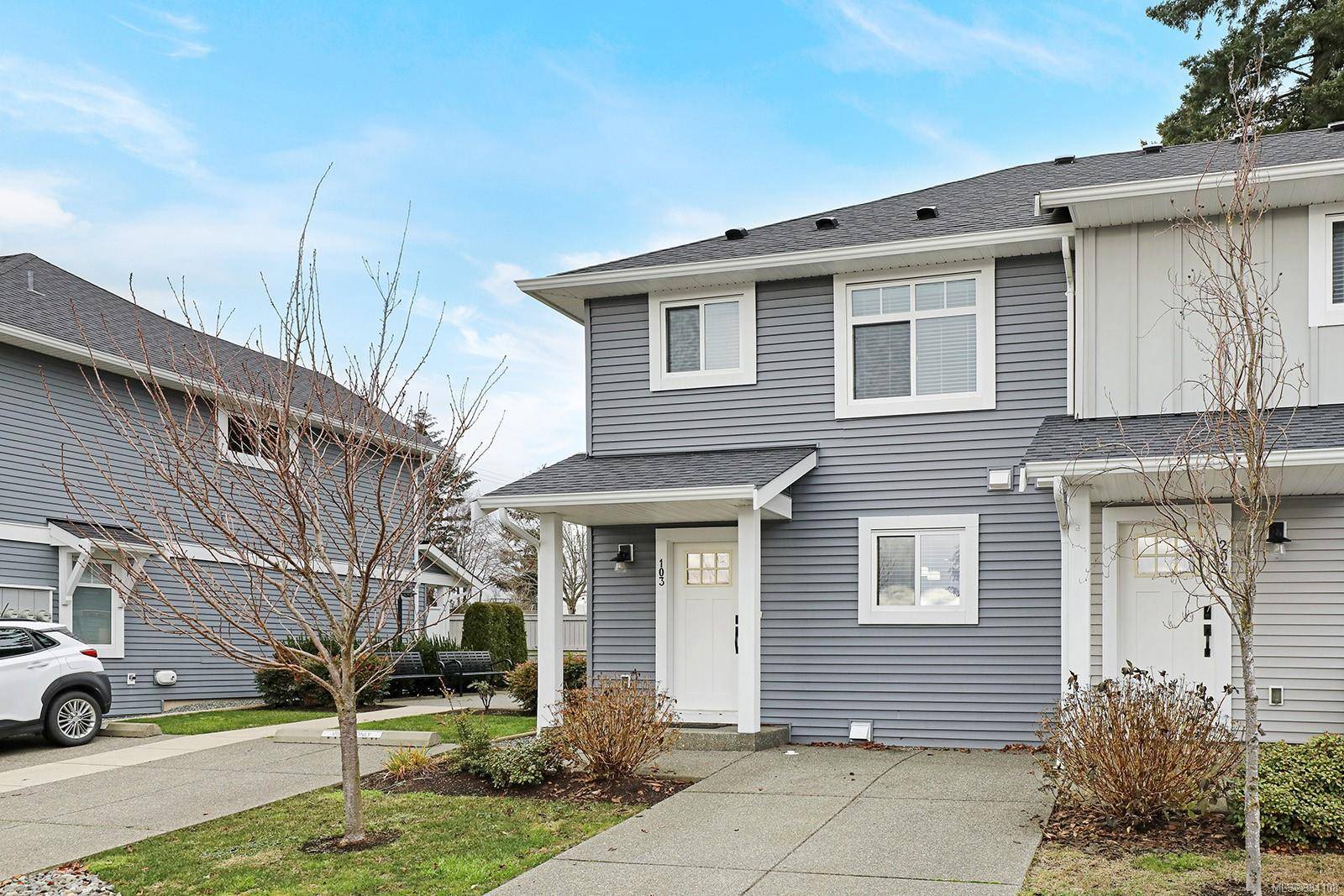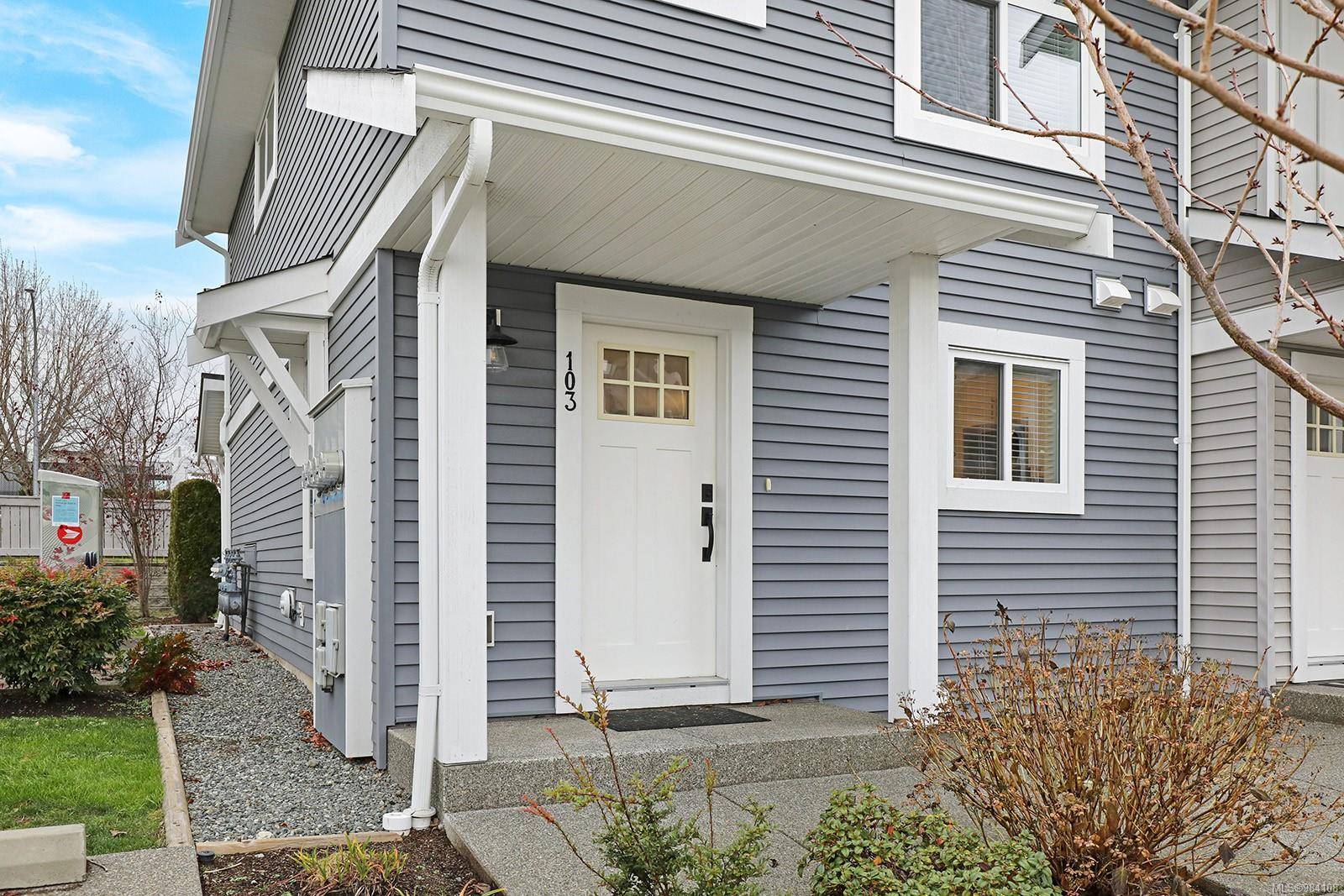$583,000
$590,000
1.2%For more information regarding the value of a property, please contact us for a free consultation.
2485 Idiens Way #103 Courtenay, BC V9N 9J4
3 Beds
3 Baths
1,208 SqFt
Key Details
Sold Price $583,000
Property Type Townhouse
Sub Type Row/Townhouse
Listing Status Sold
Purchase Type For Sale
Square Footage 1,208 sqft
Price per Sqft $482
Subdivision Heritage Gate
MLS Listing ID 984108
Sold Date 03/31/25
Style Main Level Entry with Upper Level(s)
Bedrooms 3
HOA Fees $237/mo
Rental Info Unrestricted
Year Built 2019
Annual Tax Amount $2,658
Tax Year 2023
Property Sub-Type Row/Townhouse
Property Description
This 2019 luxury end unit townhouse built by Benco Homes offers mountain views and modern living in a prime location. Featuring 3 bedrooms and 3 bathrooms, this home boasts lovely finishes, including quartz countertops and high end laminate flooring. The open-concept living area is thoughtfully designed, creating a spacious and welcoming environment. The living room leads to a private patio, perfect for peaceful outdoor relaxation. Upstairs, you'll find generously sized bedrooms, ensuite, main bathroom, and a convenient laundry area. Situated in a quiet complex of just 24 units, the property benefits from ample green space and a serene atmosphere. Located near two schools and within walking distance to Thrifty Foods, Quality Foods, Home Depot, Costco, Comox Valley Hospital, and five parks, it offers exceptional convenience. With its modern design, quality upgrades, and unbeatable location, this townhouse is a rare find in a sought-after neighbourhood.
Location
Province BC
County Courtenay, City Of
Area Cv Courtenay City
Direction Southeast
Rooms
Basement Crawl Space
Kitchen 1
Interior
Interior Features Dining/Living Combo
Heating Forced Air, Natural Gas
Cooling None
Flooring Carpet, Laminate
Window Features Blinds,Insulated Windows
Appliance F/S/W/D
Laundry In Unit
Exterior
Exterior Feature Balcony/Patio, Fencing: Partial, Low Maintenance Yard
Parking Features Driveway
View Y/N 1
View Mountain(s)
Roof Type Asphalt Shingle
Total Parking Spaces 1
Building
Lot Description Central Location, Easy Access, Family-Oriented Neighbourhood, Level, Near Golf Course, Recreation Nearby, Shopping Nearby
Building Description Cement Fibre,Frame Wood,Insulation All,Vinyl Siding, Main Level Entry with Upper Level(s)
Faces Southeast
Foundation Poured Concrete
Sewer Sewer Connected
Water Municipal
Structure Type Cement Fibre,Frame Wood,Insulation All,Vinyl Siding
Others
HOA Fee Include Maintenance Grounds
Tax ID 031-056-008
Ownership Freehold/Strata
Acceptable Financing Must Be Paid Off
Listing Terms Must Be Paid Off
Pets Allowed Cats, Dogs
Read Less
Want to know what your home might be worth? Contact us for a FREE valuation!

Our team is ready to help you sell your home for the highest possible price ASAP
Bought with eXp Realty (CT)
GET MORE INFORMATION





